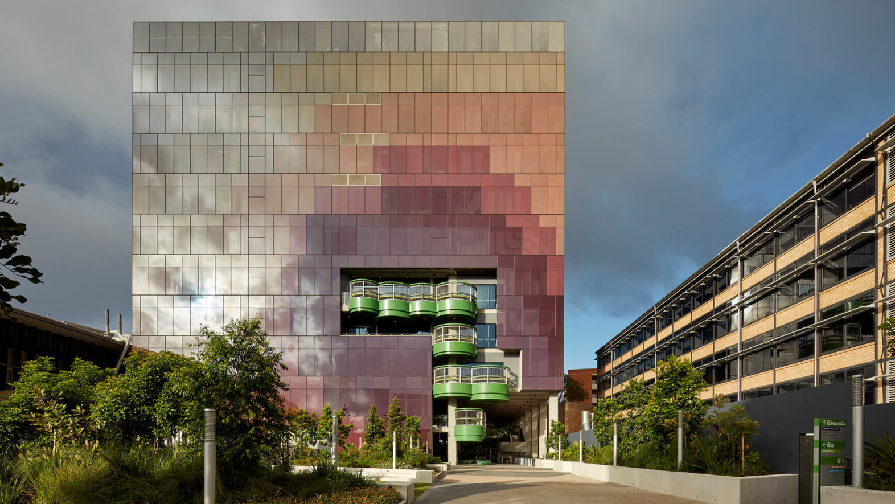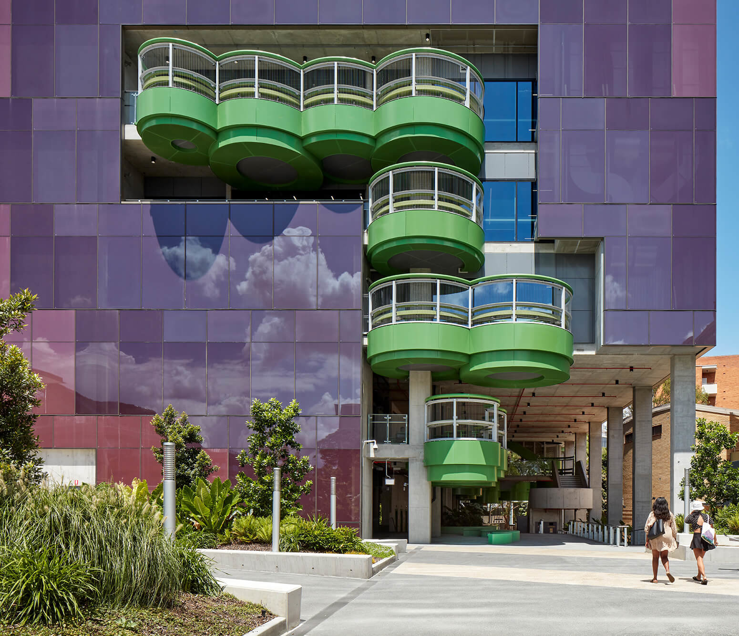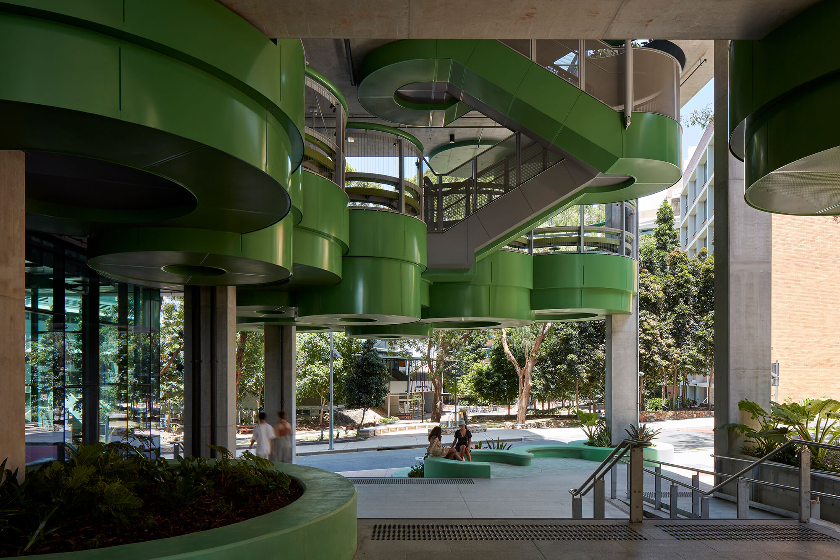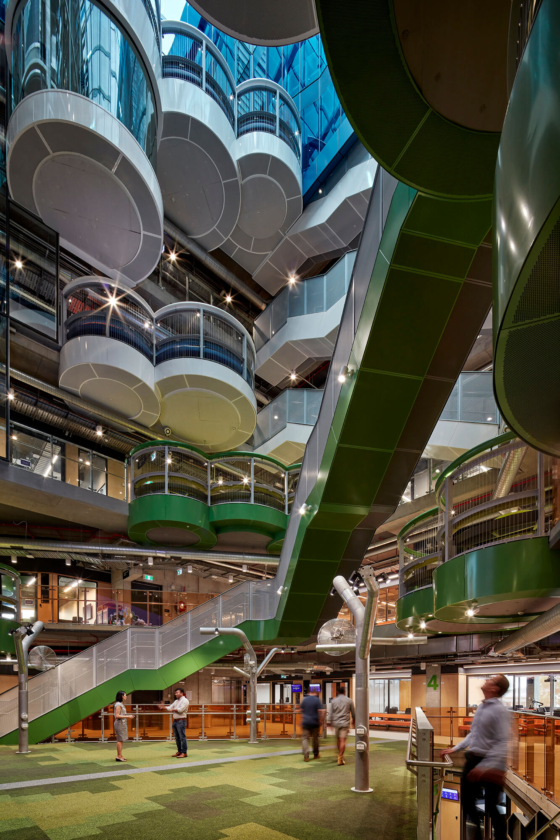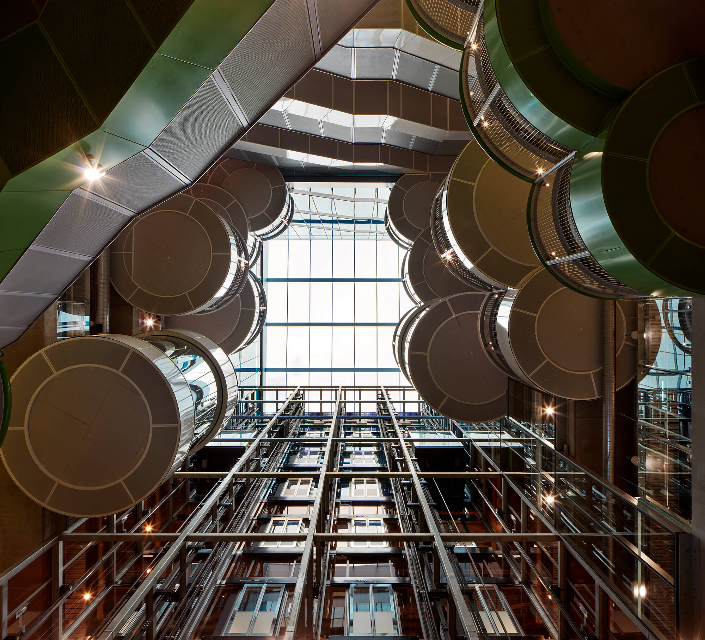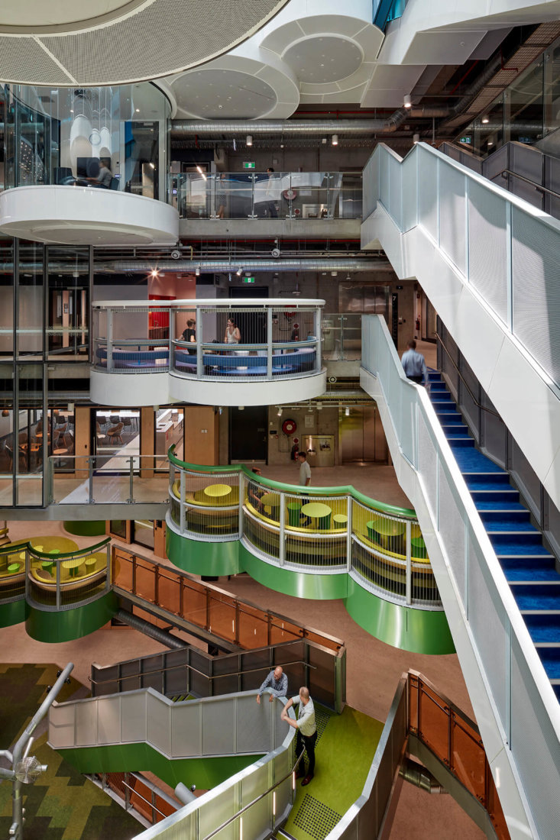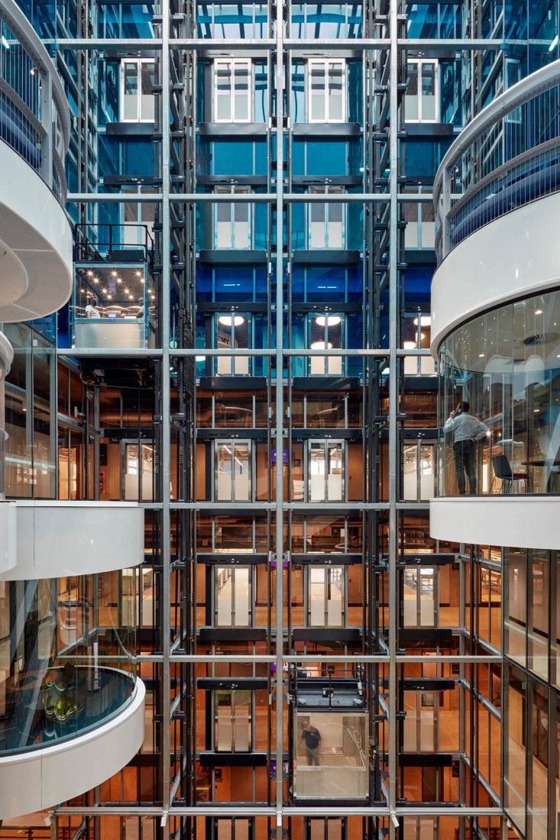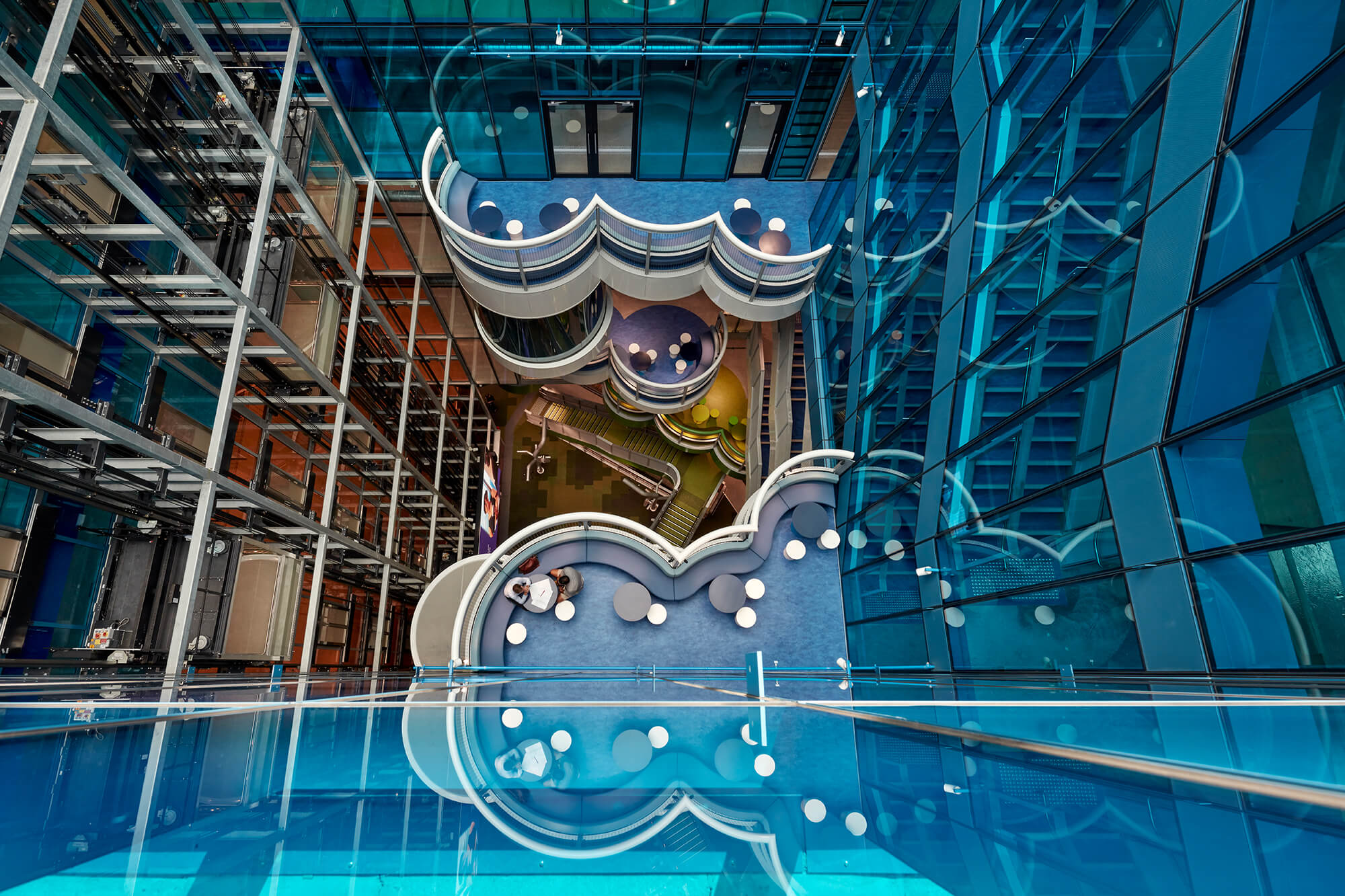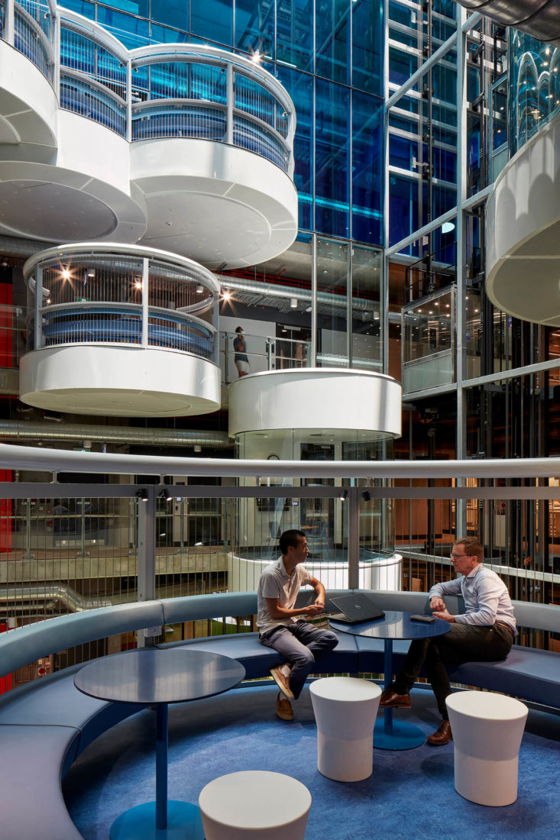The Great Court is the single greatest icon of the campus, with walls of local sandstone and discrete openings. Since it was built, myriad building styles and materials have been used and the campus has become increasingly glassy. In many respects, changes are the result of the work of chemical engineers, with advances in material properties and the commercial availability of high performance glass.
The idea of a chemically engineered Great Court, turning sand(stone) to glass is a tribute to both the School and the University; the next building in the ongoing contemporisation of the campus. Though predominantly beige, the sandstone possesses remarkable veining in wonderful colours. In response, the proposed building is ‘liquefied sandstone’ (glass) in ivory, pinks, purples and fuschias, wonderfully contemporary in response to its identity, yet responsive to its historic setting.
At one scale, the building is considered a single giant block, with veining that traces the social spaces and circulation paths of the building. At a finer grain, each glass panel is considered a block, laid in a traditional brick pattern turned on its head.
The principles of the Great Court also penetrate the interior. The shape of the cloister and garden have been compacted and vertically extruded to form an engineered connected landscape. Like the Great Court, it offers relief and counterpoint to the working nature of the functions and spaces that surround it.
The UQ Andrew N. Liveris Building was a collaboration between m3architecture and Lyons.
