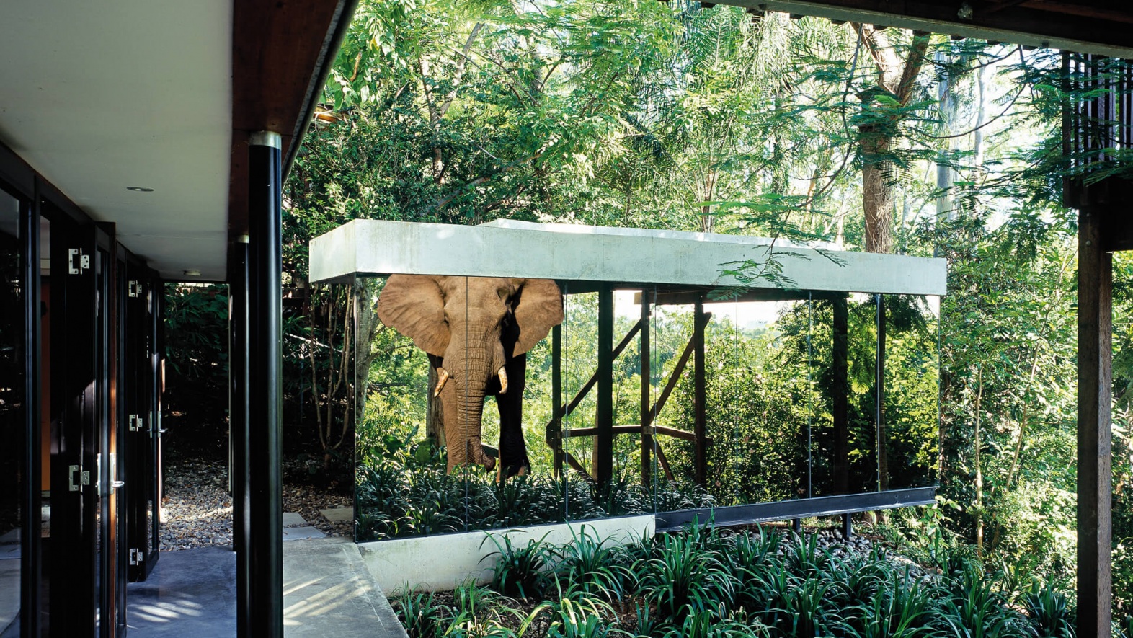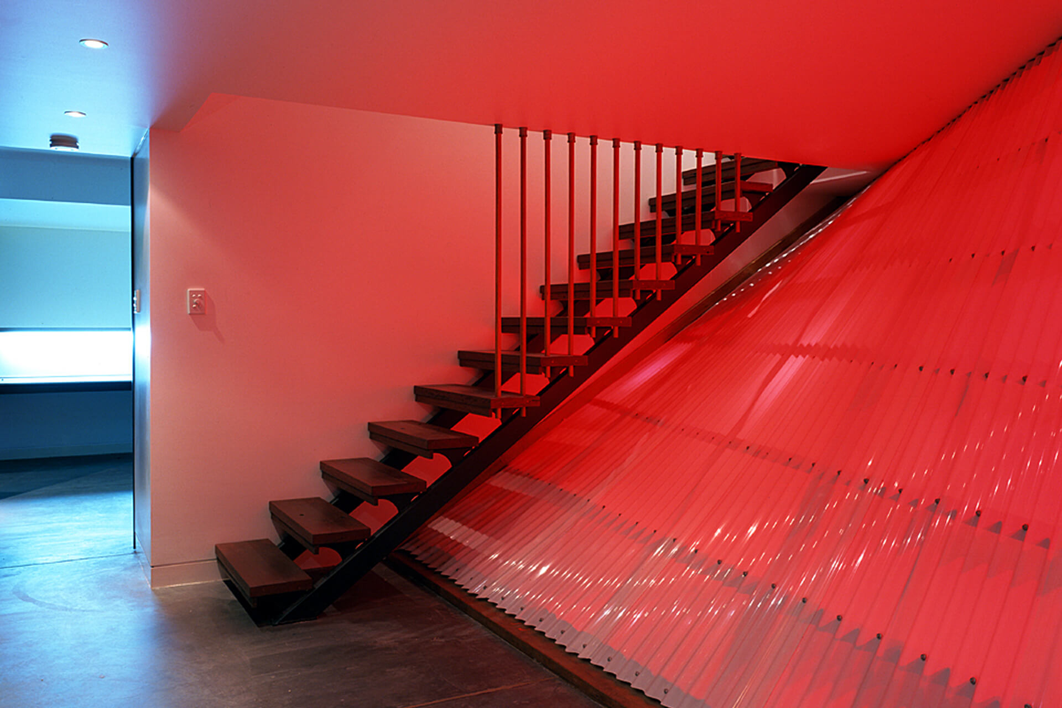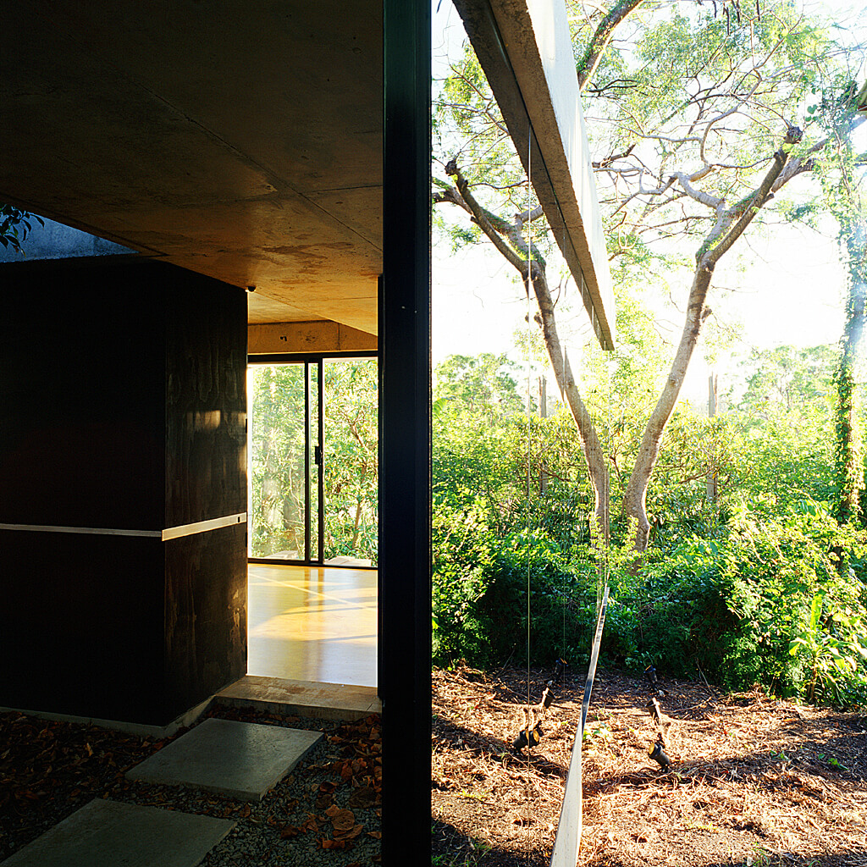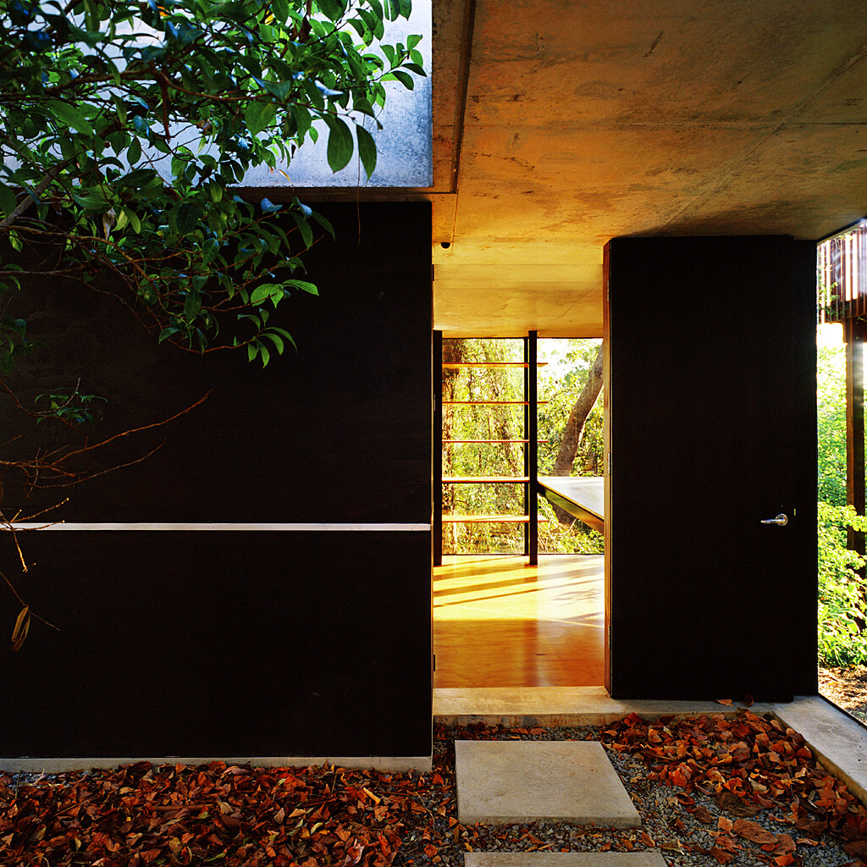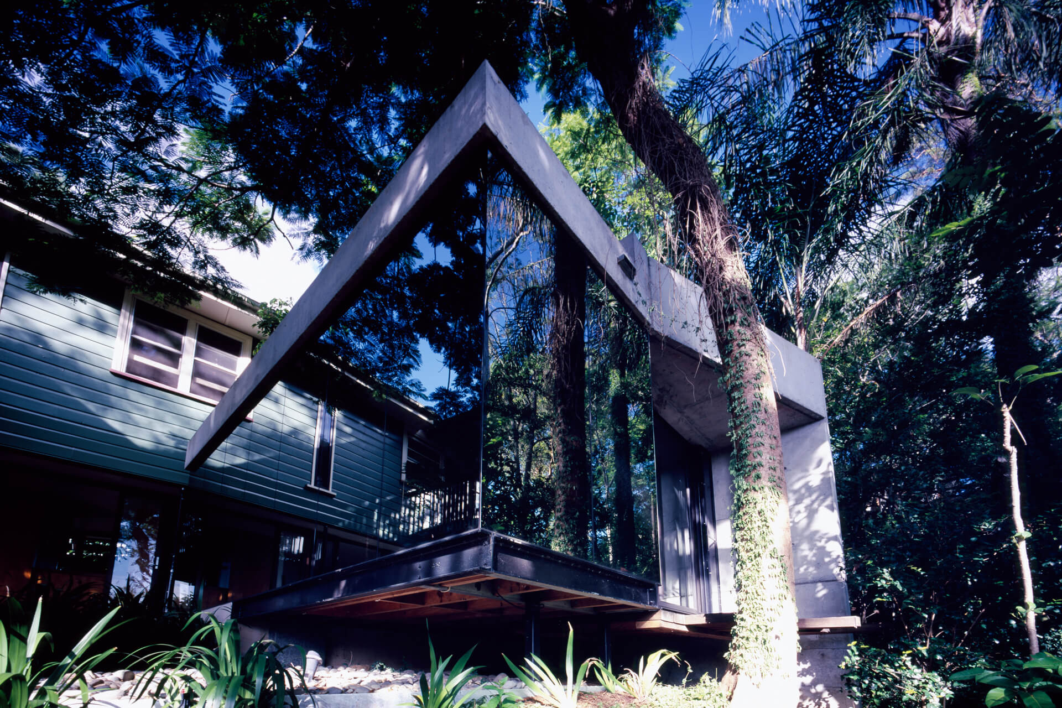Our first brief was for a back deck. So the back deck was made a destination, pushed out into the back yard to intercept the winter sun, clad on
the west to shelter from winter winds, with its own rudimentary kitchen.
Our second brief was more ambitious; two downstairs bedrooms for teenage children, built in under the back of the house. Beyond the house stretched the downslope, a refreshingly untended landscape—allsorts.
Build-in-unders are commonplace in Brisbane, often resulting in bloody-minded excavation, costly retaining and dark rooms with poor ventilation. To avoid this, we chose to limit the volume built-in-under to that able to be accommodated with zero excavation, resulting in one bedroom beyond the footprint of the house. The result is a thin undercroft and a room in the landscape. The thinness of the undercroft enables all spaces to be open to the garden and cross-ventilated into the subfloor.
The room in the landscape propogates the precious wilderness of Brisbane sub-tropical suburbia. A mirrored façade multiplies the perceived landscape while achieving privacy in the room behind. The concrete roof garden acts similarly for the down view.
These three architectural characters (deck, undercroft and garden room) now play nicely together in the backyard.
